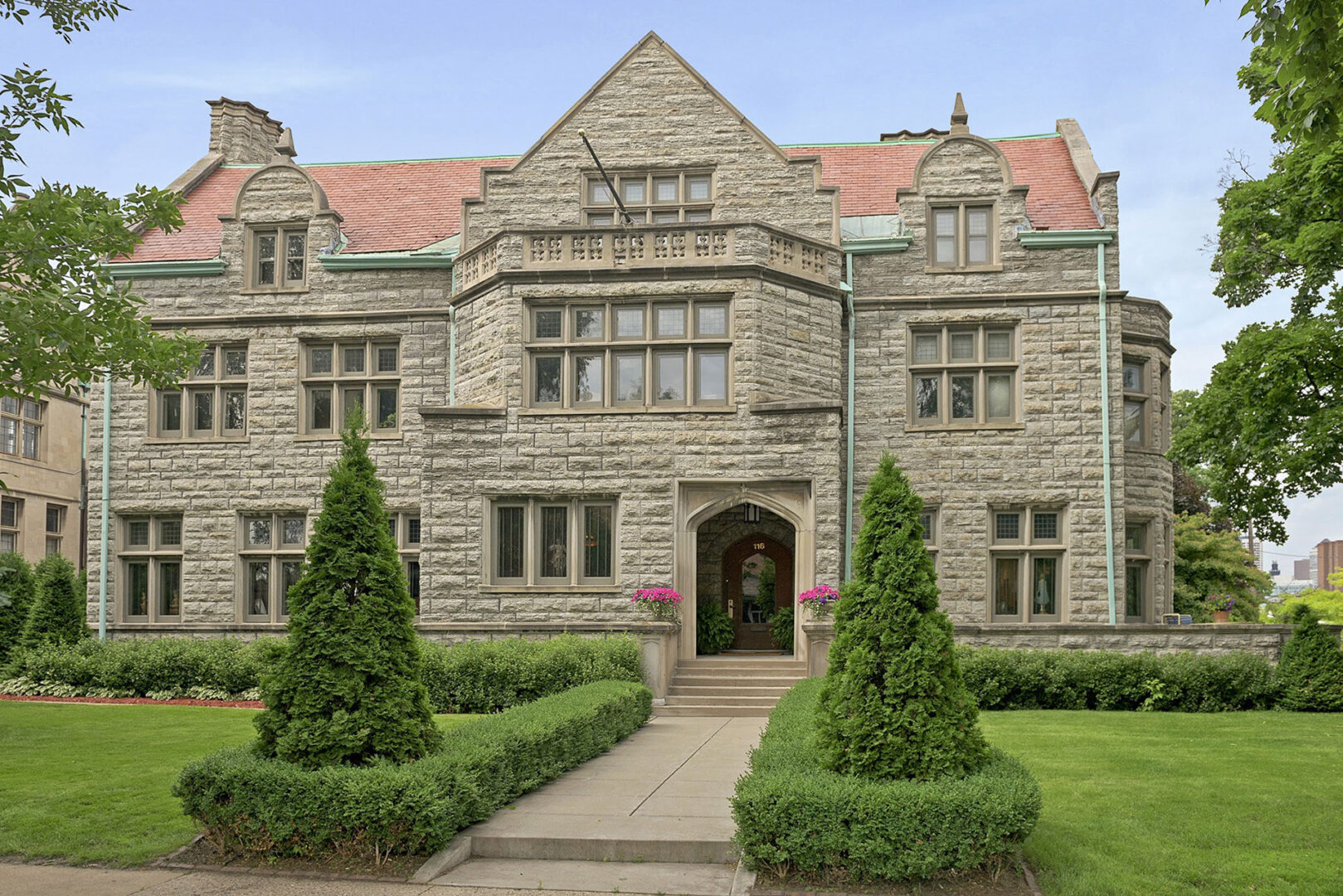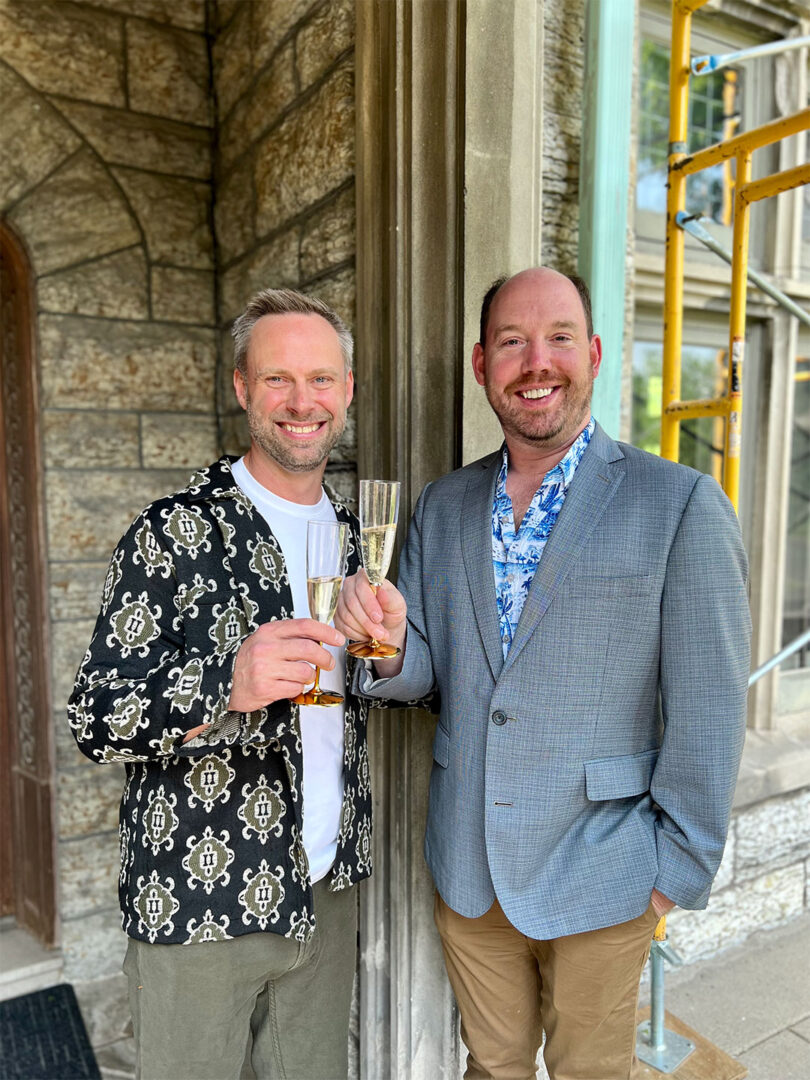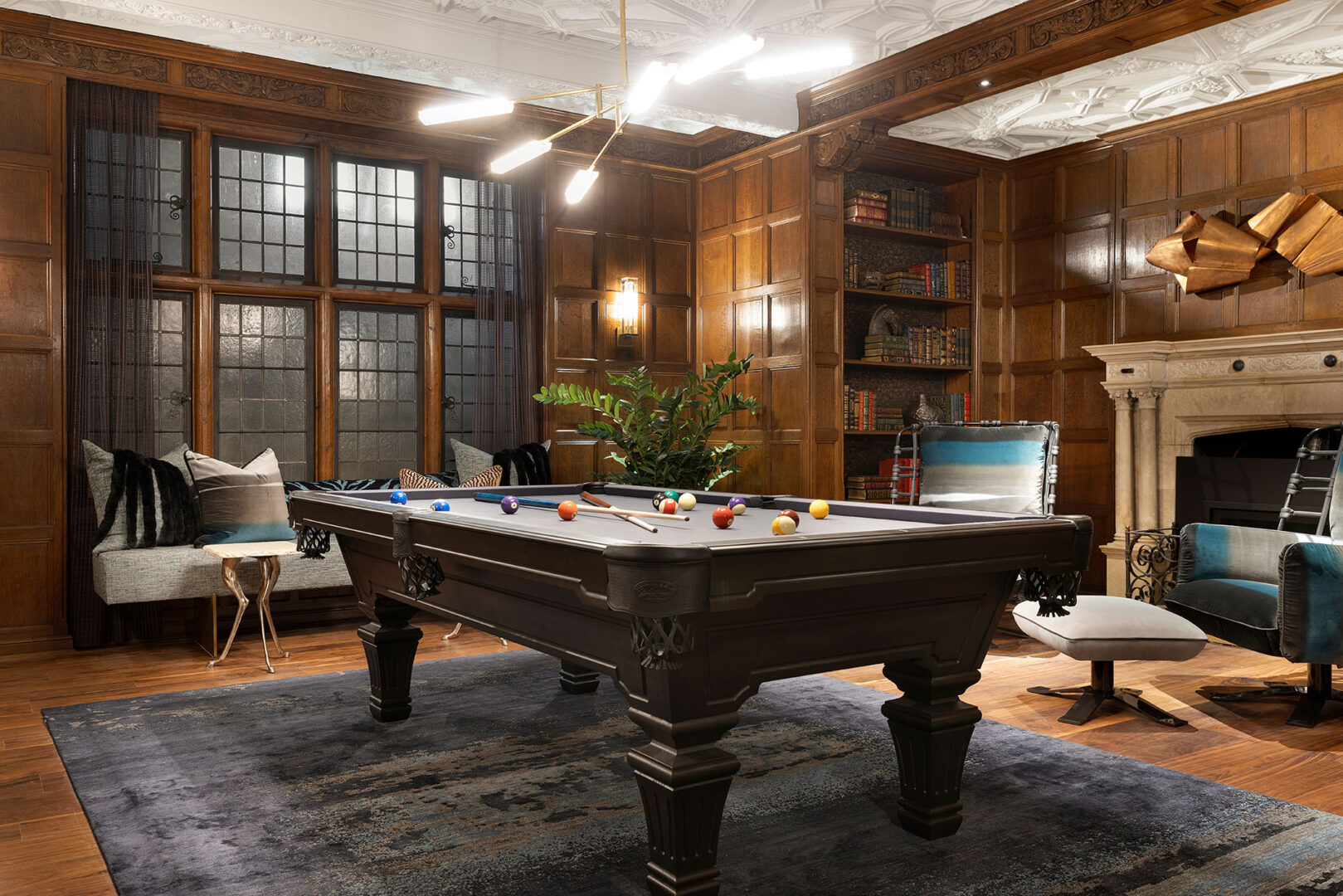Rethinking Pillsbury Castle — A Design Home to Live In, Show… and Share

Mathew Trettel and Ryan Hanson are both showmen at heart, each owning businesses specializing in producing events ranging from charity galas to weddings, and both embody a passion and respect for design and artistic talent.
So it followed that when they decided to start a family, they purchased a stately home in the Tangletown area to live in and work with creatively — but when renovating this home proved impractical, they ended up gravitating to another property which had been on Trettel’s radar scope since 2016: the Alfred Pillsbury Mansion, a historical structure in need of TLC which, as things developed, would soon provide a broad and varied palette for the artistic talents of designers, remodelers, and artisans of every description.
Their creation, Pillsbury Castle, is not just the American Society of Interior Designers (ASID) Design Home 2024 — it is an extreme makeover of a historical structure that bespeaks the planning and contributions of dozens of creative individuals and craftsmen. And it’s a legacy they are determined to share with the community that hosts and has created it.
“The project was the largest interior design and construction project from a residential standpoint in a long time,” Trettel says. In fact, 30 ASID designers, general contractor OA Design+Build and seven subcontractors from the National Association of the Remodeling Industry were necessary to bring Pillsbury Castle to life. The structure has the distinction of being the first ASID Design Home in seven years and the largest such effort in “a very long time,” Trettel says.

Of course, the house was already a historically important achievement when Trettel and Hanson purchased it. Built in 1903, it represents one of the few grand family homes of that era in Minneapolis that have not been converted or demolished, Trettel says. Furthermore, the home features a “very open” floor plan, atypical of its time of construction, and welcomes in a lot of natural light, also not a feature of the mansions built at this time. So, this approachable space appealed to Trettel and Hanson not only as an architectural achievement: “It felt like a home,” Trettel says.
At the same time, Trettel says he and Hanson knew that even a private home of such scope “needs to be shared with the public,” though they didn’t know what that would mean at the time of their purchase.
It didn’t take long for this notion to find expression, however, as their initial plan to do a “30-year remodel” of the home changed when connections with Mpls.St.Paul Magazine (a partner with Trettel’s wedding shows) provided the inspiration to make the Pillsbury Mansion into an ASID Design Home. The edifice, as it stood, already fulfilled the base requirements of such a project, Trettel says: “It was a brick residence, it was the proper scale, and it had enough room to accommodate the Design Home concept.”
The remodel itself took ten months, culminating in a public showing of the completed home in July of this year. “When people enter the house, they’re blown away by not only the detail of the architecture but also by what the designers brought to the table in blending the history of the home with the clean lines of more modern furnishings and lighting which allow the architecture to stand out,” Trettel says. In other words, the historical elegance of the space dovetails with a requirement for modern livability.

Also, Hanson added, “We asked the designers to use materials which would be age-appropriate to the home, so there is a lot of marble and natural stone and tile. The house has a lot of saturated colors which would be appropriate to the turn of the century, but the motifs might be a little more modern in the finishes of wallpapers and that sort of thing.” Wallpapers, in particular, provide a canvas for the creativity of designers, Hanson says, as they include pressed fabrics, stitched denim, and even leather … with zippers. “It’s not wallpaper like you think of wallpaper,” he says with a laugh.
A billiards room and a speakeasy (located in Alfred Pillsbury’s vault) are some of the owners’ favorite interior features of the home, but any number of the installed rooms and features could form a feature article in themselves.
Trettel and Hanson wish to extend special thanks and credit to the LGBTQ+ designers who contributed to the home. They include:
- Rob Edman, Allied ASID, of edmanhill Interior Design, Room: Peacock Lounge
- Mike Rataczak, Allied ASID, of Mike Rataczak Studios, Rooms: Primary Bathroom, Primary Closet, and Gift Wrapping Closet
- Tim Mohnkern, Allied ASID, of TDM Designs, Room: The Study
- Shane Spencer, Associate ASID, of Spencer Design Associates, Rooms: Billiards Room, Speakeasy, and Wine Cellar
- David Wehrspann, Associate ASID, of Abitare Design Studio, Rooms: Billiards Room, Speakeasy, and Wine Cellar.

Trettel and Hanson, like previous resident Alfred Pillsbury, are passionate art collectors, and they note that designers also worked to incorporate their private art collection into the overall space.
Regrets about the design? None. “I honestly can’t think of anything that I would change,” Trettel says.
In keeping with the goal of sharing this space with others, Trettel noted that Children’s Theater and Children’s Hospital have already enjoyed access to the home for charitable events, and, he says, “We would like to create a holiday tradition open to the public.”
So, this elegant property is not just an asset for its owners, but also a legacy to share with the community. It’s a castle. It’s a dream made real. And it’s home.
Note that a paid, virtual tour of the Pillsbury Castle property is now available at a site dedicated to information about that property and its owners: www.pillsburycastle.com
5200 Willson Road, Suite 316 • Edina, MN 55424
©2025 Lavender Media, Inc.
PICKUP AT ONE OF OUR DISTRIBUTION SITES IS LIMITED TO ONE COPY PER PERSON




